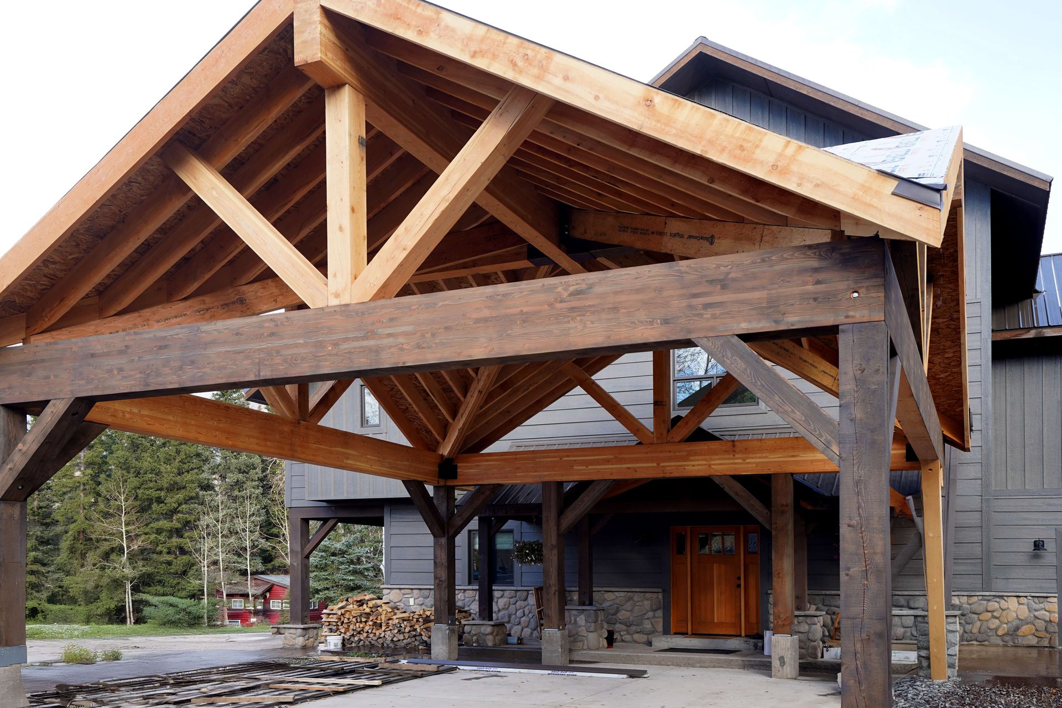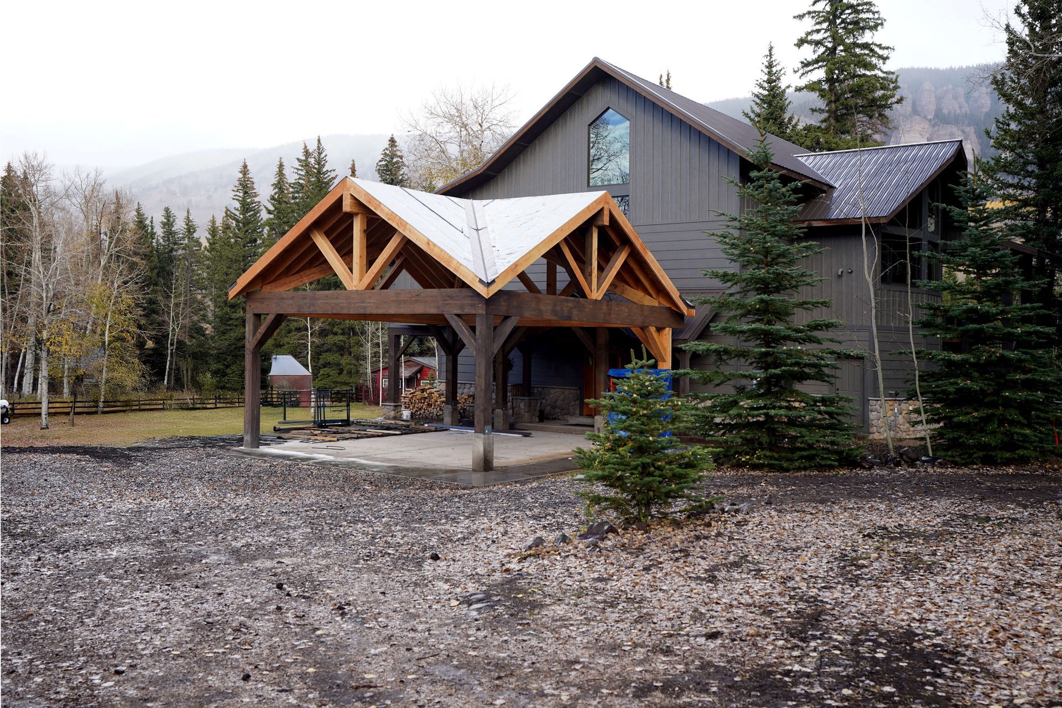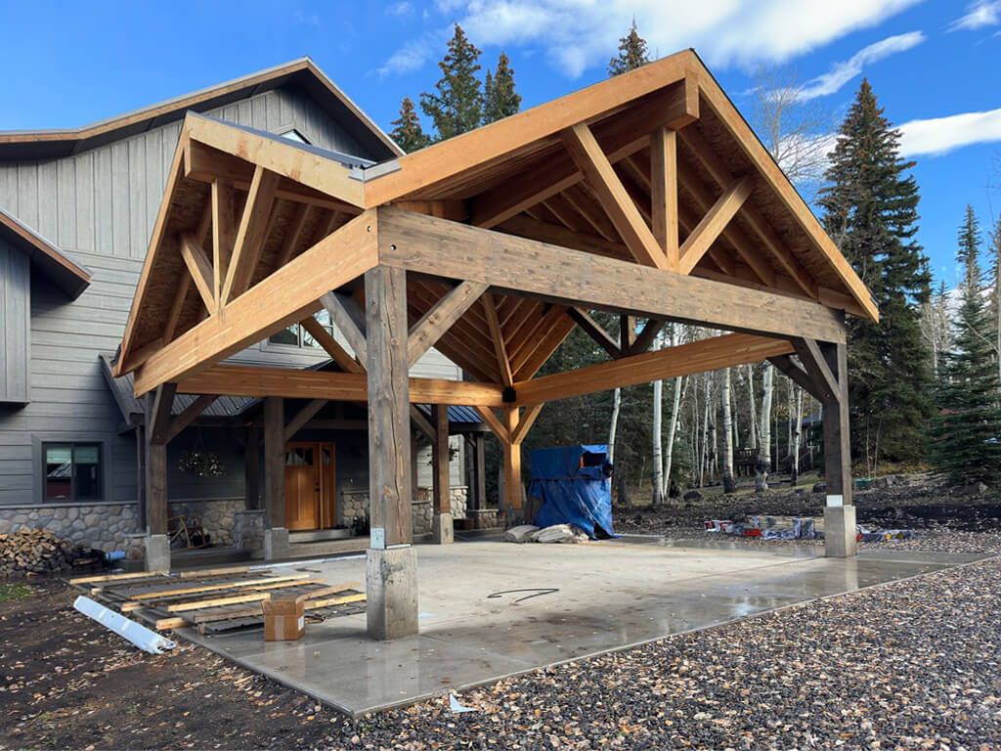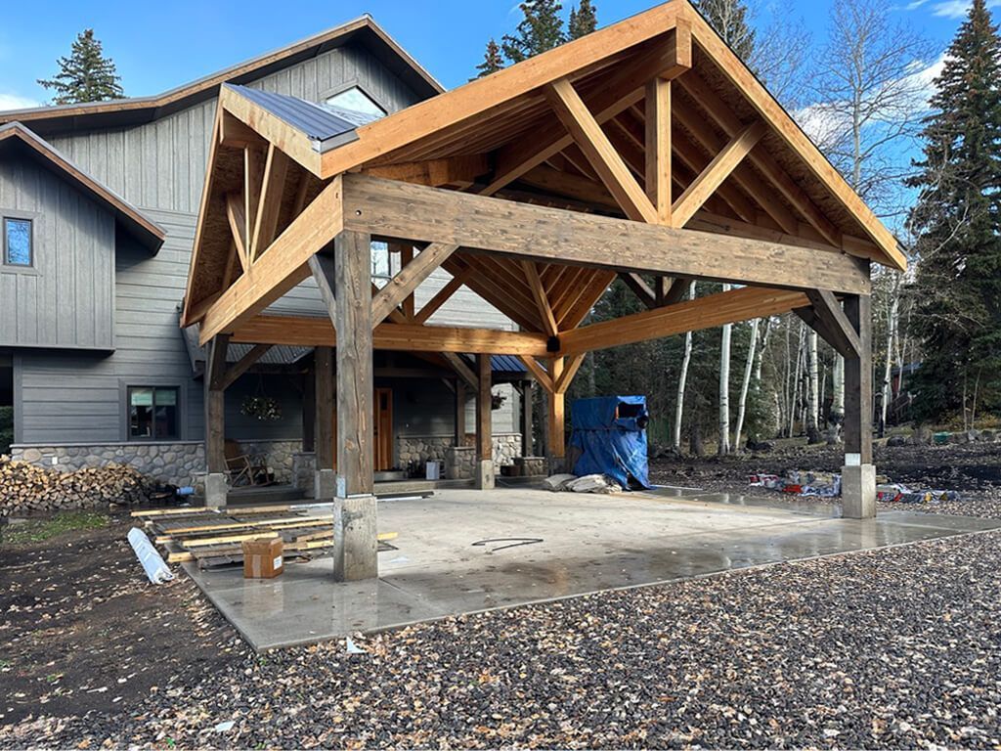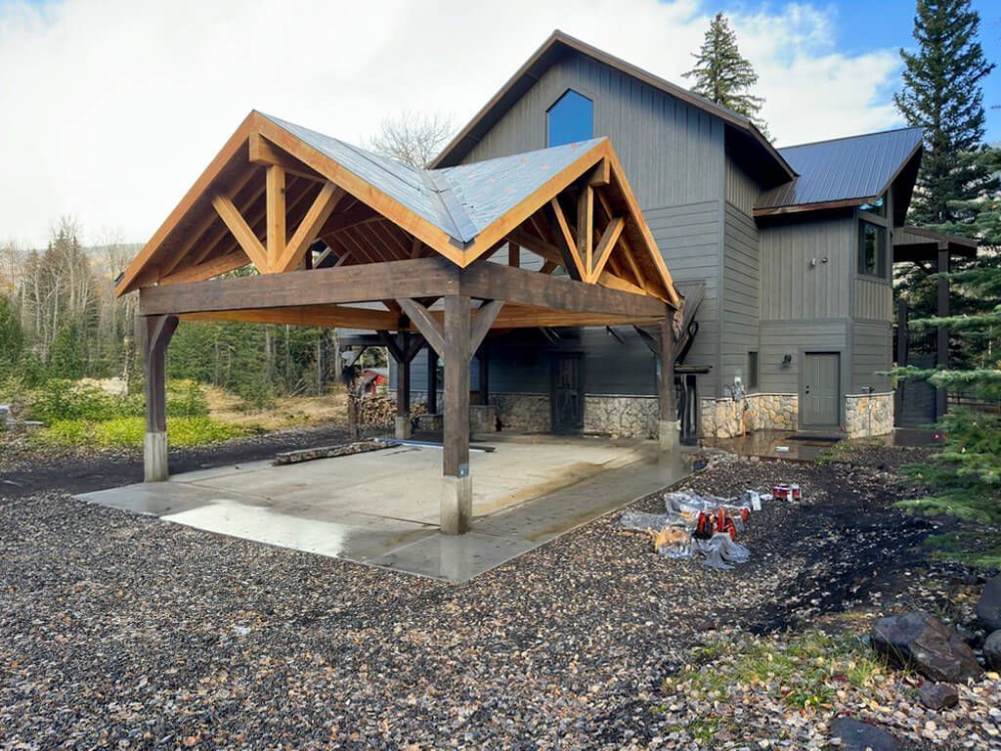Pergola
This
expansive custom pergola was designed and built to provide both
functionality and aesthetic appeal, seamlessly integrating with the
larger building’s existing architecture. Constructed with
heavy-duty structural timber, the pergola spans the
entire patio area, offering
ample shade and protection while enhancing the outdoor living experience. Built for durability, it is engineered to withstand
harsh weather conditions, ensuring long-term structural integrity. The
open-beam design allows for natural airflow while maintaining a visually striking appearance, making it an ideal space for relaxation, entertaining, or outdoor gatherings. Thoughtfully positioned to complement the
larger structure, this pergola not only adds value to the property but also extends the usability of the outdoor space, creating a
seamless transition between indoor and outdoor living.
Project Details
- Custom-designed for seamless integration – Engineered to complement the larger building’s architecture and outdoor space.
- Heavy-duty structural timber construction – Built for strength, durability, and resistance to harsh weather conditions.
- Expansive coverage – Spans the entire patio, providing ample shade and protection for outdoor use.
- Precision craftsmanship – Carefully measured, cut, and assembled for a flawless fit and long-term structural integrity.
- Open-beam design – Allows for natural airflow while maintaining a striking visual appeal.
- Efficient installation process – Managed logistics, material delivery, and assembly to minimize disruptions and maximize efficiency.
- Weather-resistant finishes – Treated wood and durable coatings ensure longevity and low maintenance in all seasons.
![]](https://irp.cdn-website.com/a378800a/import/clib/sitemodify_com/dms3rep/multi/MavenLogoLIGHT-100x100.svg)

